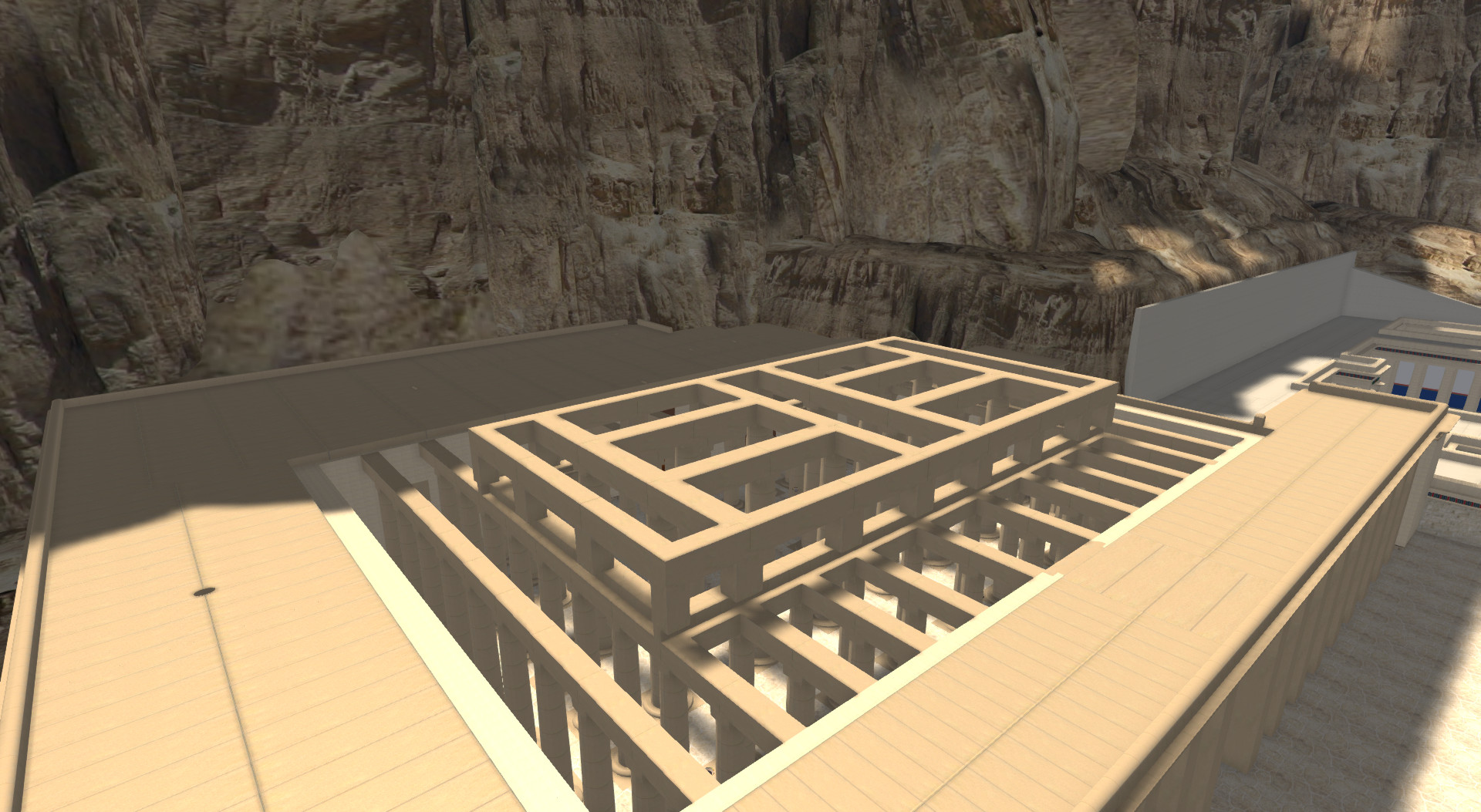Continuation of rebuilding the temple, begun on 26 of May
After the completed rebuilding of the temple front, the terrace and all colonnades is the hypostyle hall of the basilica now the turn.
The task is to reshape the central area of the hypostyle hall, according to the proposals of D. Arnold & J. Lipińska "The Temple of Thutmosis III, Architecture ..." OLZ 75, 2, 1980. For this purpose, the central area will be expanded from 8 to 12 central columns by positioning a further pair of this 32-sided columns on the north and south of the existing pairs and removing the eight 16-sided columns C/III - C/VI and K/III - K/VI. As result of this expansion of the central area the basilica will grow to a width of 26.55 meters (outside dimension).
Problem #1: As a result of this work, new problems will arise in the structural aspects of the hall. These mainly concern the transfer of the compressive forces from the roof and outer façade of the central part to the lower column rows. As usual, these compressive forces are transferred to the lower architraves by small piers, located below the upper architrave intersections, and are then transferred about the lower columns to the ground. However, the architrave intersections of central and the outer part of the hall are not all in line, due to the different and variable intercolumns in each area. And this would mean, that the support piers of the upper section would not transfer the pressure to one of the lower columns, but to the space between two columns directly on the middle of an architrave (see pic2 and 3). However, this is unthinkable.
From these considerations follows, we must completely reorganize the architraves of the middle section. Here we follow the suggestions of Mariusz Caban, illustrated in his 3D model of the temple on his youtube channel (see bellow).
Problem #2: As a consequence of problem #1, the new column pairs of the central part of the hall must be aligned with the columns of outer rows C and K. However, this increases the distance (up to 50 cm) between the rows A - B and E - F, compared to the distance between the rows B - C and D - E of the inner section of the hall. (see pic 4 - 7)
A regular distance between the columns of the central area can thus not be produced either on the complete row or on the north or south half. One reason for this is the fact, that we consider the position of the column bases still found in sito as the original positions, which clearly shows the distance between column B/I - C/I and between C/I - C/II as well as the distance between the columns of row C and temple east-west axis.
Finally, I would like to point out that the changes are not yet completed on the building , so the photos show the current interim of this morning. Especially the problem 1 is still not solved, and can only be tackled in the coming days.
Explanation of the pictures
pic1: overview of the already extended hypostyle hall
pic2: north-west corner of the central part of the hall (view to east); note the middle pillar
pic3: south-west corner of the central part of the hall (view to east), note the middle pillar
pic4: view from the west to the central pillars A/II (left) - C/II, note the different intercolumns
pic5: view from the west to the central pillars D/II (left) - F/II, note the different intercolumns
pic6: view from the east toward room D by irregular intercolumns (suspected original state)
pic7: view from the east toward room D by regular intercolumns (structurally unfavorable state)
pic8: view from north along the north-south axis of the hall
pic9: view from the south toward room F
pic10: view from east in the early morning
See also:












