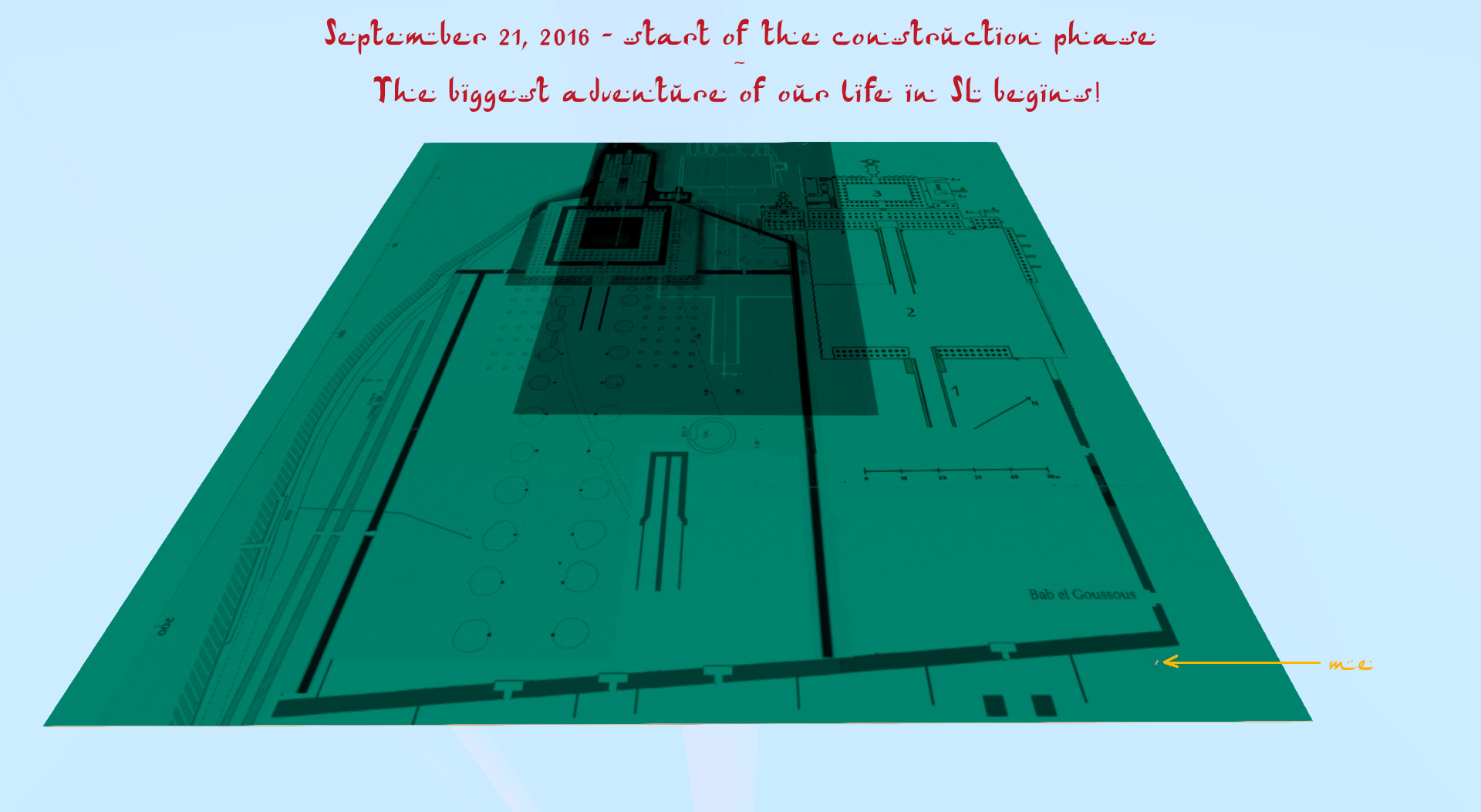YEAH, IT FITS ... nearly
The first blueprint is chosen, it has flaws and is somewhat distorted, but it is enough to check the spatial position of the entire temple complex on the available plot (256x256 meters).
However, a lot of water will flow down the Nile until the final site plan is available (see below 12/05/2016). Everything will have to be 2.5% smaller, and we will have to shorten the lower terrace by a few meters, but no one without a laser distance meter will notice this. The resulting profit will be more space in the north, south and east, for a better visual impression.
A first conclusion: We started with a work whose scope and complex problems we were totally unaware of. We were bored and naive. And we should say in retrospect: Fortunately we were all this, otherwise we would never have started with this incredibly educational and exciting work.


