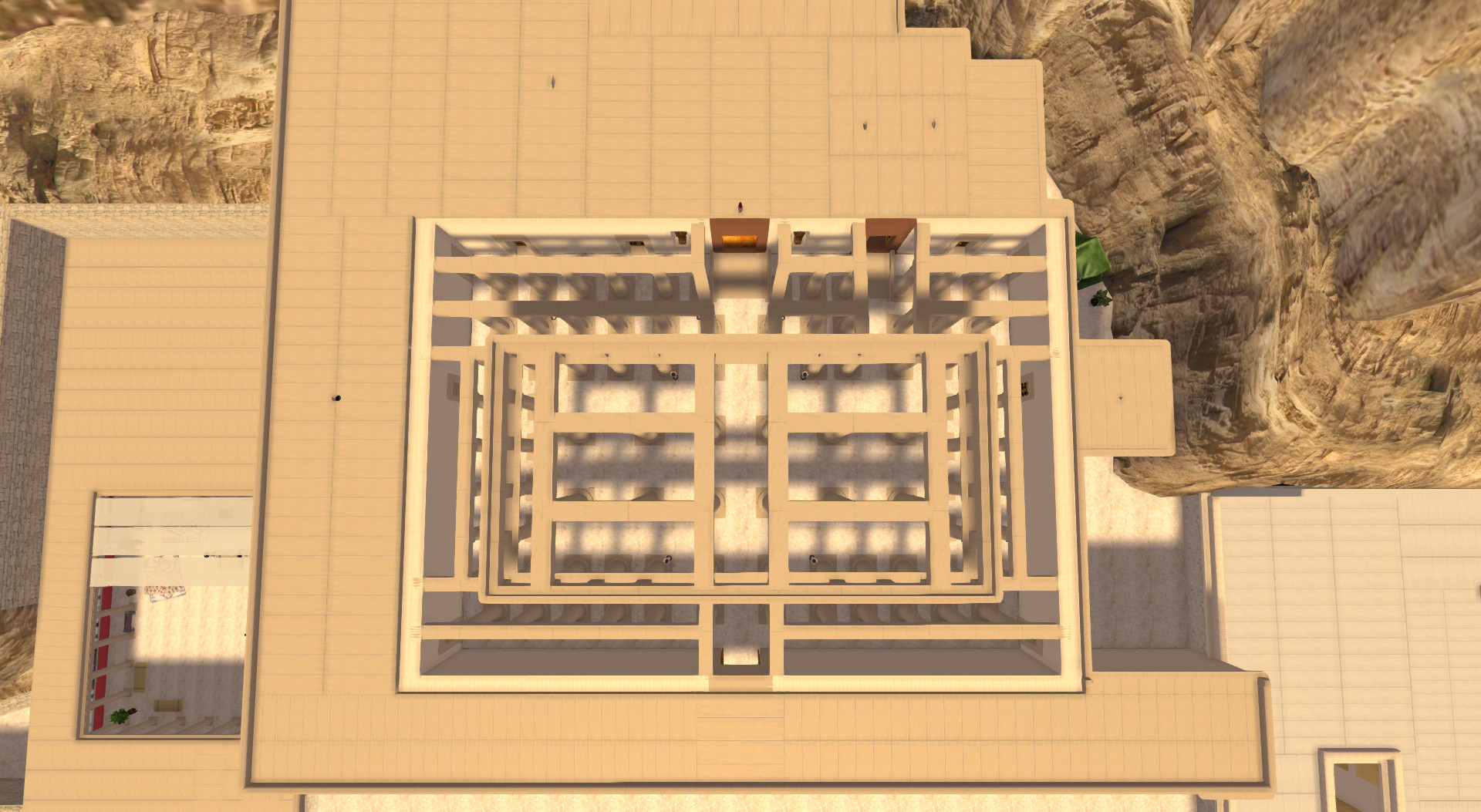Continuation of rebuilding the temple, begun on 26 of May
(Part I can you find here.) (Part II can you find here.)
Today, rebuilding of the new architraves of the middle and the outer section of the hypostyle hall of the Thutmose III temple are finished.
The two problems of this new construction (see part II from 08/08/17) are solved. And as we can see in the pictures bellow, it is an amazing and very elegant solution. The new light paths for the sunlight of the early morning, resulting from the new arrangement of the windows in the central area of the hall, shows us amazing impressions on the western wall of the hall and illuminating all the important doors and places of suspected cult niches so perfect, that we believe, this could really be the right design scheme of this stunning hypostyle hall.
(Note: For better visibility, the architraves are blue-green coloured in the images. Originally, the architraves are also made of sandstone, just like the other parts of the roof structure and the columns as well.)
pic 01: view from east to the entire hypostyle hall
pic 02: view from east to the north-east corner of the central part of the hall
pic 03: view from east to the south-east corner of the central part of the hall
pic 04: view from south to the central part of the hall
pic 05: view from west to the south-west corner of the central part of the hall
pic 06: view from west to the north-east corner of the central part of the hall
pic 07: view from north to the central part of the hall
pic 08: view to the door of the main sanctuary on the western wall of the hall
pic 09: view from south to the western windows of the central part of the hall
pic 10: detail view from the south-eastern corner of the central part of the hall (the corner pier is 1 cubit in square)
pic 11: a possible niche in the northern half of the western wall, near the door of the main sanctuary, located between the column rows E and F
pic 12: a possible niche in the southern half of the western wall, near the door of the main sanctuary, located between the column rows G and H
pic 13: bird view of the hypostyle hall (north is to the right)
pic 14: bird view of the hypostyle hall in natural colour (north is to the right)
















