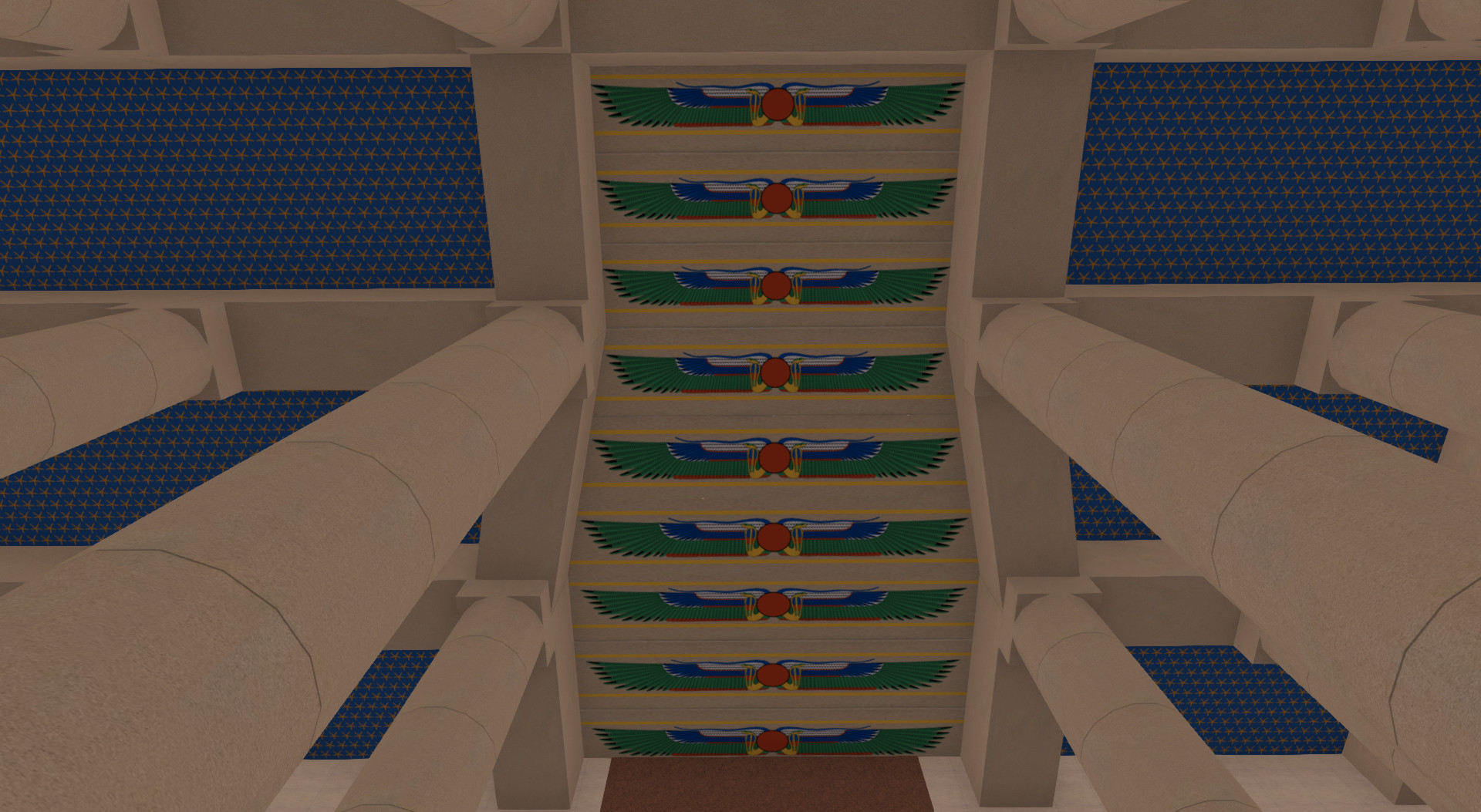(Part I can you find here.) (Part II can you find here.) (Part III can you find here.)
The western part of the lower section of the hypostyle hall got the ceiling slabs.
We can see very well in the center of picture 01 the trapezoidal ceiling slabs of the central causeway, which result from the widening of the passage and the slanting architrave guidance between the colums F/VIII-F/IX and G/VIII-G/IX in front of the main sanctuary (see pic 02).
Note: The hole in the lower part of picture 01 is the light gap of the bark hall.
pic 01: ceiling slabs of the western part of the lower section of the hypostyle hall (North is on the left)
pic 02: undersurface of the ceiling slabs of central causeway in the western part of the lower section of the hypostyle hall (North is on the right), between the columns F/VII- F/IX and G/VII-G/IX (F/VII is at the top right corner of the causeway)




